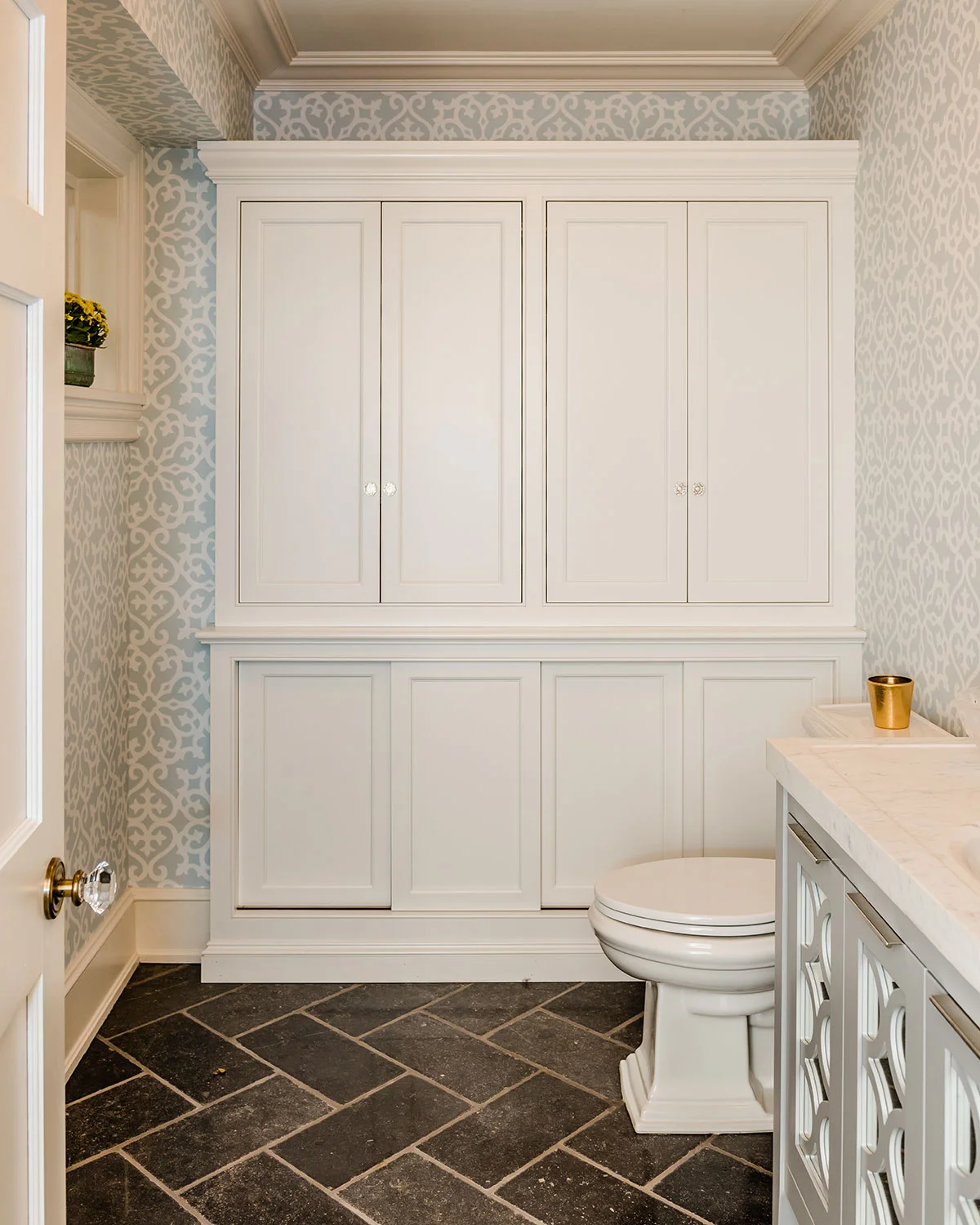Spring Mill Renovation
Location: Villanova, PA
Architect: Kass & Associates
Interior Designer: Meadowbank
Project Type: Renovation
Project Description
Janiczek Homes is proud to showcase the stunning transformation of this historic home on Spring Mill Road in Villanova, a luxury home renovation project that seamlessly combines vintage charm with modern luxury. Designed by Kass & Associates, a renowned architecture firm, this renovation honors the home's original architectural features while introducing contemporary functionality, making it the perfect family home for today's lifestyle.
The heart of this Villanova home renovation lies in the reimagined first floor, where the kitchen was relocated to the rear of the house to capture breathtaking views of the newly landscaped backyard. This open-concept kitchen offers an airy space for everyday family life while creating a seamless connection to the outdoors. The former kitchen space was thoughtfully repurposed into a versatile catering area, making every gathering—big or small—effortless and luxurious.
The new family kitchen is a true showpiece, blending modern design elements with timeless craftsmanship. Adorned with custom-milled cabinetry, intricate moldings, and a striking floral tile backsplash, the space introduces a fresh, light-filled ambiance while maintaining the home's original grandeur. This luxury kitchen balances function and beauty, enhancing both the culinary experience and the home’s aesthetic appeal.
Beyond the kitchen, several other areas were reimagined to meet the needs of a modern family home. Unused service quarters were transformed into functional, multi-purpose rooms, including a vibrant children's craft area, a fully equipped laundry room, and an exercise room—each designed to offer both practicality and style. The result is a home that supports the demands of daily life while promoting family togetherness.
The transformation of the attached three-car garage is equally impressive. Once a utilitarian space, it is now a spacious family room with soaring ceilings, exposed wood beams, and abundant natural light. This newly created living area enhances the home’s functionality while providing a relaxed, comfortable environment for the entire family. A portion of the garage was reconfigured into a mudroom, featuring custom millwork cubbies and a refurbished vitreous laundry sink—an ideal solution for keeping children’s clothing and sports equipment organized and out of sight.
The master bath received a luxurious upgrade, blending timeless design with modern comforts. Featuring double vanities, a freestanding soaking tub, an enclosed water closet, and a walk-in shower, this space offers the perfect retreat for relaxation. The use of classic Carrara marble and rich stained oak floors creates a serene atmosphere that complements the home’s sophisticated style.
This historic home renovation is more than just a facelift—it’s a thoughtful reinvention of a historic property that caters to the needs of a modern family while preserving the architectural integrity of the original structure. From the elegant kitchen to the expanded family spaces, every detail has been carefully crafted to provide both style and functionality for years to come.
