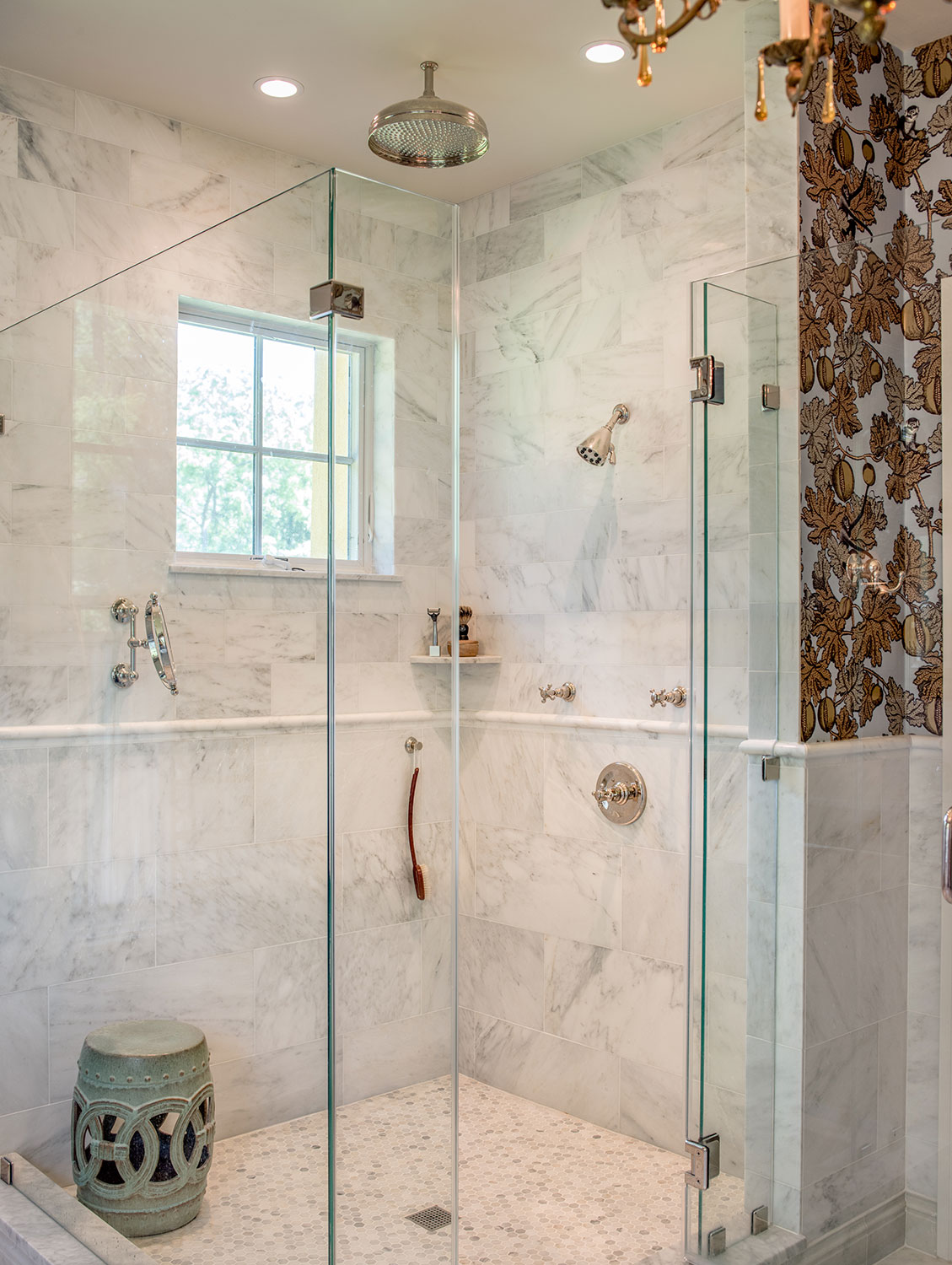Historic NEWTOWN SQUARE ESTATE Restoration
Location: Newtown Square, PA
Architect: Brett Hand Architect, P.C.
Project Type: Addition and Renovation
Photographer: Jason Sandy of Angle Eye Photography
Project Description
At Janiczek Homes, we had the honor of restoring General Smedley Butler’s historic estate in Newtown Square, returning it to its original Art Deco grandeur. This remarkable restoration project blends timeless craftsmanship with modern luxury, ensuring the estate’s rich history is honored while providing the comforts of contemporary living.
Our expert team of architects and restoration specialists carefully removed over 50 years of additions, unveiling the stunning original façades and revitalizing the home’s interiors. The restoration work carefully preserved the home’s historic charm while introducing modern design elements to enhance its livability.
Inside, the original architectural features were preserved with meticulous attention. The first-floor interiors maintain the open, airy principles of the original design, with energy-efficient windows that stay true to the estate’s character. Reclaimed wood doors and original doorknobs were restored, ensuring the estate’s authenticity remained intact.
The transformation of the former garage into a luxurious pool house is a testament to our commitment to blending historical preservation with modern needs. The second-floor apartment, designed to host guests in style, complements the home’s legacy, offering a beautiful, functional addition to the estate.
The kitchen underwent a thoughtful redesign, incorporating modern amenities with Art Deco details to create a functional, timeless space that reflects the home’s unique style. Custom cabinetry and luxurious finishes preserve the home’s original charm while adding comfort and convenience.
This historic estate restoration earned recognition from the Delaware County Heritage Commission, receiving the Historic Preservation Award for its exceptional craftsmanship. The restoration ensures General Smedley Butler’s estate remains a beacon of Art Deco beauty, admired for generations to come.


