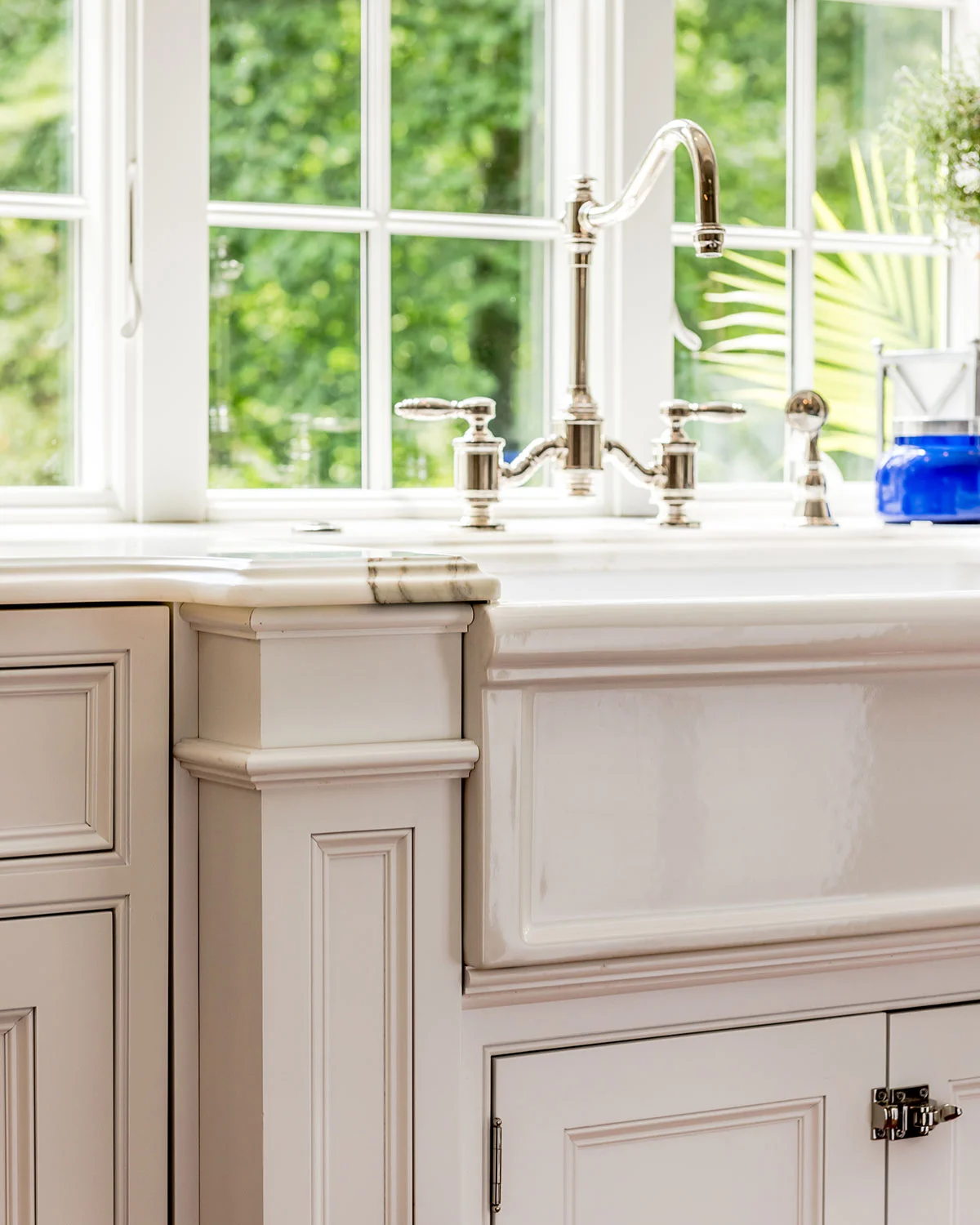Chestnut Hill Addition
Project Description
This expertly crafted renovation and addition in Chestnut Hill, Philadelphia, transforms a classic stone-clad colonial home into a modern family retreat that blends tradition with contemporary luxury. Central to the home’s expansion is a spacious new family room and a chef-inspired kitchen, seamlessly merging timeless design elements with modern finishes. Framed by striking white moldings and expansive, energy-efficient windows, these spaces are bathed in natural light and open to a meticulously landscaped backyard featuring a flagstone patio and pool—creating the perfect harmony between indoor and outdoor living.
The family room is an architectural marvel, boasting a soaring cathedral ceiling and walls lined with oversized windows that invite the outdoors in. A central clerestory cupola enhances the airy, light-filled ambiance, while a majestic new marble fireplace serves as a focal point, offering both visual appeal and warmth. The home's original mica schist stone walls have been thoughtfully preserved, blending the rich textures of the past with modern-day comfort and elegance.
In the heart of the home, the newly designed chef's kitchen is a culinary masterpiece. Featuring pristine, custom white cabinetry and luxurious Calacatta Gold marble countertops, the kitchen is a timeless space perfect for both casual meals and entertaining. The elegant marble's soft cream tones, accented by intricate amber veining, create a sophisticated yet inviting atmosphere. Adjacent to the kitchen, the powder room embraces rustic charm with a bespoke vanity crafted from reclaimed timber and glass-fronted linen cabinets, seamlessly integrated into the home’s aesthetic.
This renovation and addition goes beyond expanding square footage—it’s about enhancing the family living experience. The design prioritizes functional spaces that encourage connection and togetherness while maintaining the classic sophistication and character of the original home. Whether hosting gatherings or enjoying quiet moments, this space offers a perfect balance of modern amenities and historic charm.
