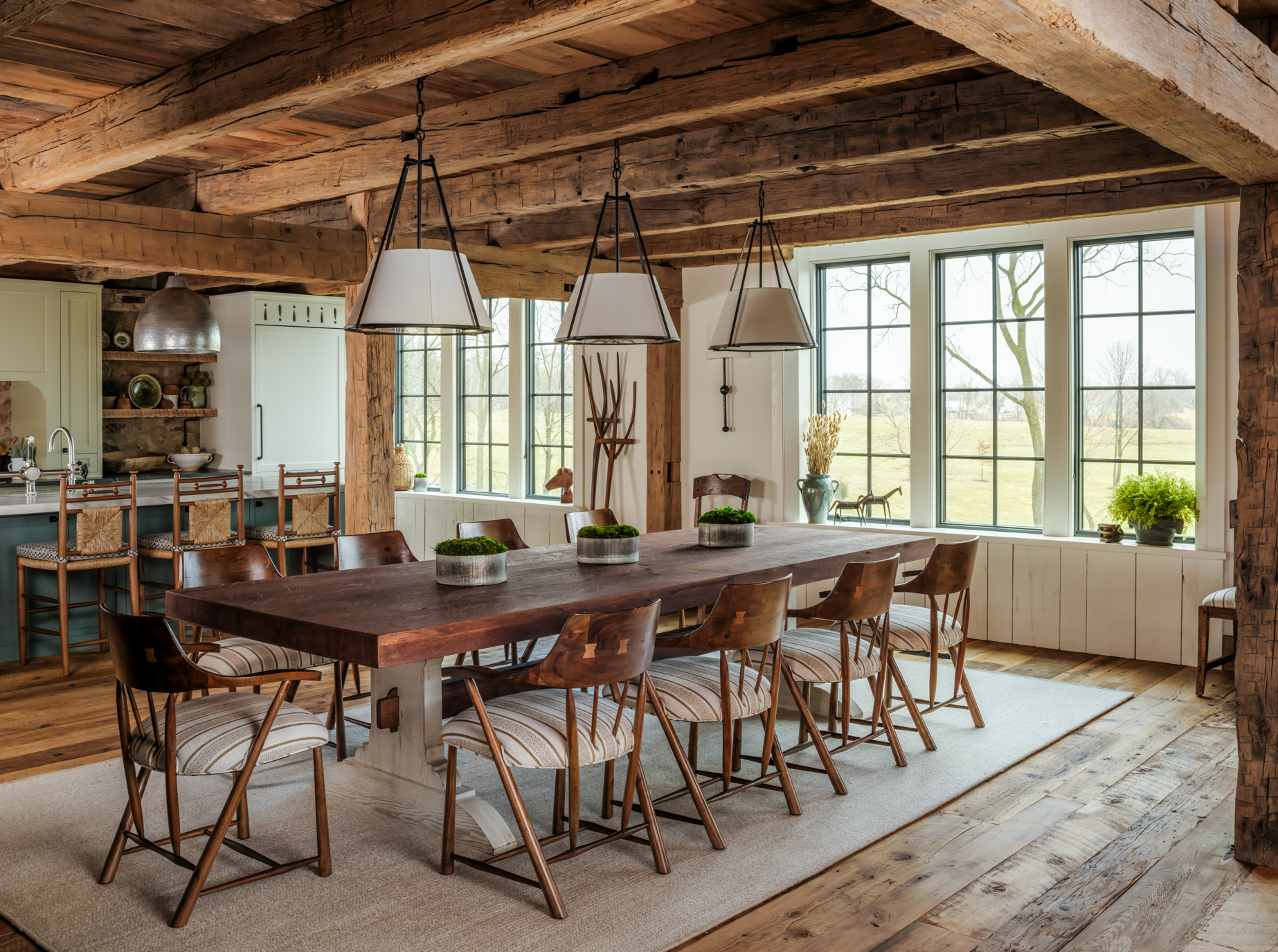Bucks County Equestrian Farm
Location: Quakertown, PA
Architect: F.L. Bissinger Architects
Interior Designer: Kate Hart
Photographer: Angle Eye Photography
Project Type: New Construction
Project Description
Nestled on a sprawling 50-acre equestrian estate in Bucks County, Pennsylvania, this historic barn conversion has been thoughtfully transformed into a luxurious, bespoke residence. With a design that blends the rustic charm of traditional post-and-beam construction with the elegance of modern luxury, this home offers a lifestyle like no other.
Central to the design is a deep respect for the estate’s rich heritage. The home incorporates reclaimed wood and stone salvaged from the property, expertly integrated with new materials to preserve the narrative of this Pennsylvania bank barn. Every material is selected to honor the barn’s legacy while elevating it to the standards of modern, comfortable living.
This remarkable home serves as a testament to timeless craftsmanship and thoughtful design. Featuring post-and-beam construction, the residence offers a harmonious blend of intimate living spaces and expansive entertaining areas. The four spacious bedrooms provide ample accommodation, while the open-concept main level flows seamlessly into the lower-level entertainment space.
The lower level opens directly to a beautiful courtyard and pool deck, creating a resort-like retreat set against the pastoral landscape. With its exceptional indoor-outdoor flow, the space is ideal for gatherings, large-scale entertaining, or simply enjoying the serene surroundings of rural Bucks County.
This luxury home combines the best of modern design with the timeless appeal of its historic origins, offering an unparalleled living experience in one of the most sought-after regions in Pennsylvania.



























