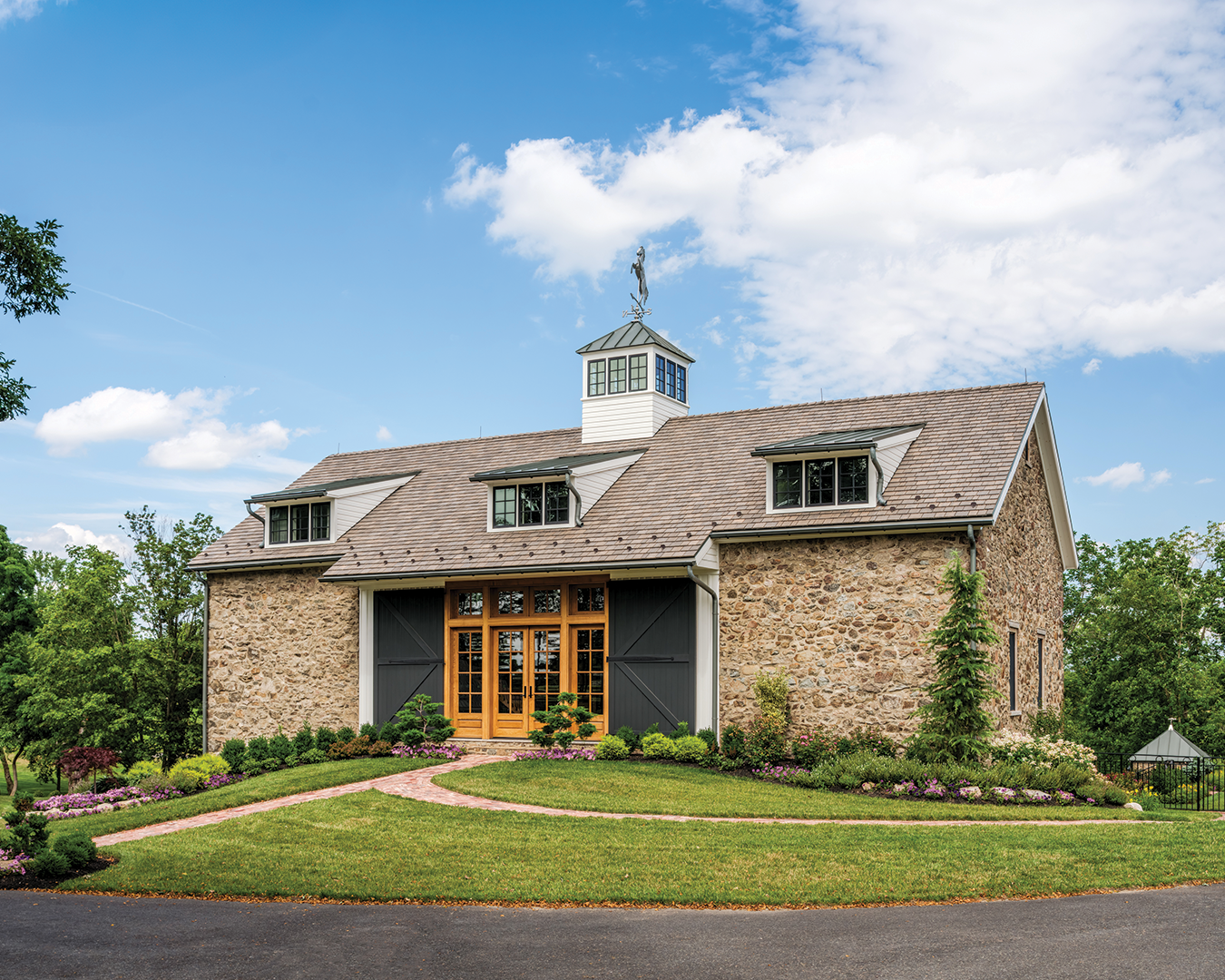A 50-Acre Bucks County Estate: Timeless Exteriors and Modern Luxury
On a sprawling 50-acre property in the heart of Bucks County, Pennsylvania, a remarkable equestrian estate has been reimagined into a one-of-a-kind retreat. The vision was not only to create a home, but to shape a collection of structures that feel timeless, cohesive, and rooted in the land’s agricultural heritage. From the rustic silhouette of a custom barn residence to the enduring charm of a restored Victorian farmhouse, every detail reflects the art of blending history with modern luxury.
The main entrance of the Barn Residence.
A creek winds through the 50-acre estate to a pond.
The pool’s pumphouse speaks to the architectural details found throughout the estate’s structures.
A Cohesive Estate
Rather than focusing on a single structure, this estate is defined by the way its buildings relate to one another. The architecture draws inspiration from Bucks County’s agrarian heritage — barns, stables, coops, and farmhouses — yet elevates each form with refined craftsmanship and luxurious finishes.
Reclaimed stone and timber sourced from the property (and other local sources) connect the new with the old, while thoughtful landscaping ensures the buildings nestle seamlessly into the rolling countryside. The result is an estate that feels both historic and distinctly contemporary.
The Barn Residence features a courtyard bordered by a stone wall and filled with lush plantings.
The Victorian Farmhouse, originally built in the 1800s, has been fully renovated and creates a welcoming approach to the estate.
Heritage Preserved, Luxury Elevated
The Victorian farmhouse, built in the 1800s, remains the welcoming gateway to the estate. Its careful restoration preserves original character while ensuring lasting durability. Across the lawn, a newly constructed barn residence rises as the centerpiece, pairing traditional post-and-beam construction with expansive windows and natural materials.
Even the most humble structures — once chicken coops — have been reimagined into guest bedrooms, maintaining an updated rustic charm while serving modern needs. Together, these exteriors tell a story of preservation, imagination, and enduring beauty.
Clad in reclaimed wood, the stables are built for function, but have been designed to be cohesive with the estate’s architectural style.
Architecture in Harmony with the Landscape
The estate is designed to be lived in and admired. The stables, designed for both function and elegance, stand as a testament to equestrian life in Bucks County. A garage, thoughtfully integrated into the architectural vocabulary, provides protection for vehicles without disrupting pastoral views.
Courtyards, gardens, and stone walls extend the architecture outward, reinforcing the estate’s harmony with the surrounding meadows and woodlands. Everywhere you look, the exteriors frame a lifestyle of serenity, privacy, and grandeur.
Custom doors & windows create a warm, welcoming entry to the Barn Residence while allowing plenty of natural light into this brand new stone home.






